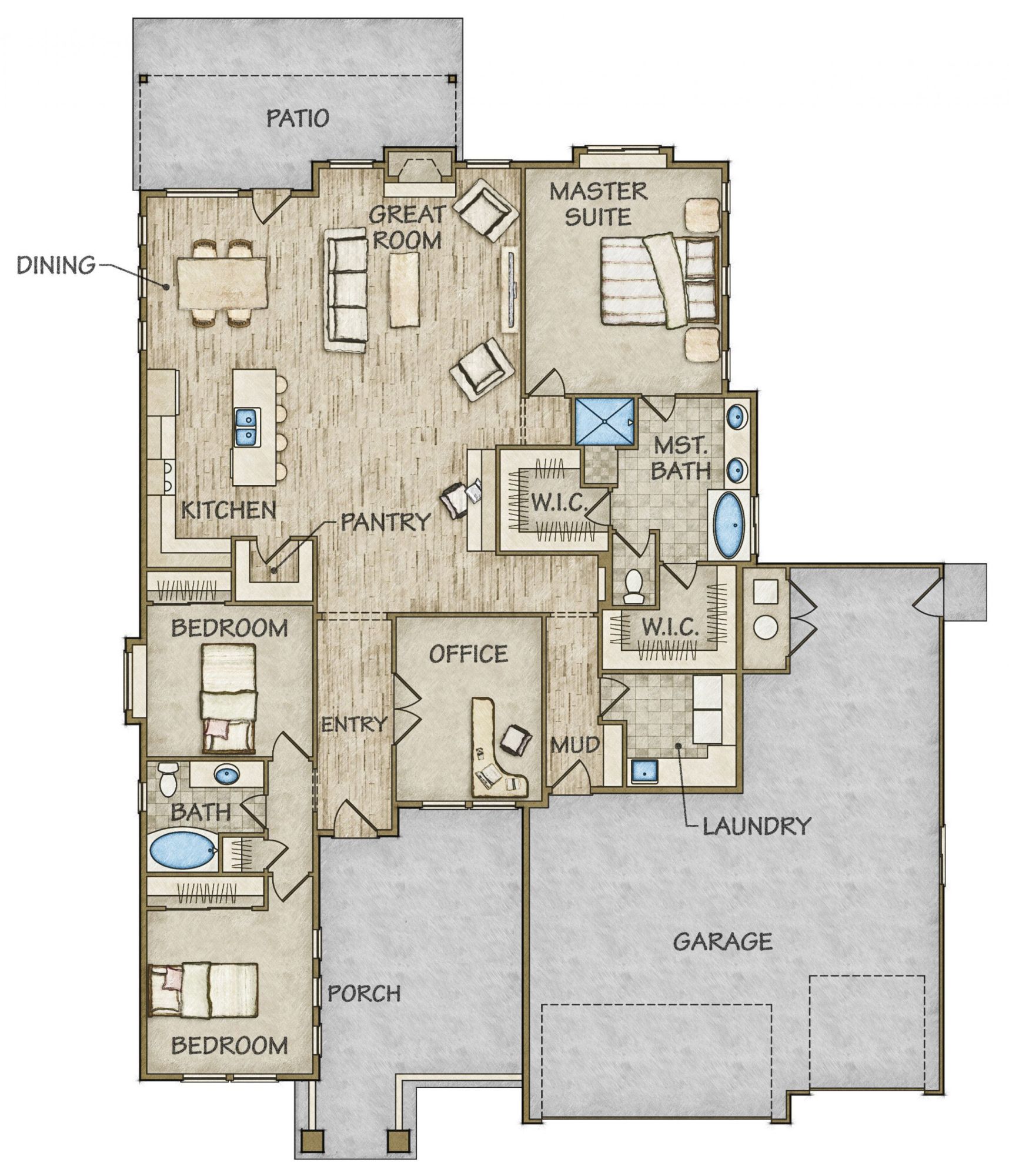Cassia RV
Home Info
Floor Plan

Cassia RV
The Cassia by Venta Homes is designed for those seeking a dramatic open concept design. The great room offers ample entertaining space with an open kitchen, dining room and family room that will allow guests to mingle. This open concept plan features large windows for natural light, custom cabinetry and stainless steel appliances. The gas fireplace with stone surround offers warmth on those cold nights. The master bedroom offers a retreat from the busy day. The master bath offers a spa-like retreat with soaker tub and custom tile walk-in shower. The double vanity offers space for him and her. The walk-in closets are large and spacious. Custom moldings, hardwood floors and custom tile designs are what you have come to expect from Venta Homes. Two secondary bedrooms and a conveniently located den allows everyone their own space to spread out. This well designed functional plan is yours for the taking…we are here to make the home yours.
Are You Interested In
Buying The Cassia RV?
If you would like more information about buying a home like Cassia RV, please contact us and we will work with you to own your dream home.










































